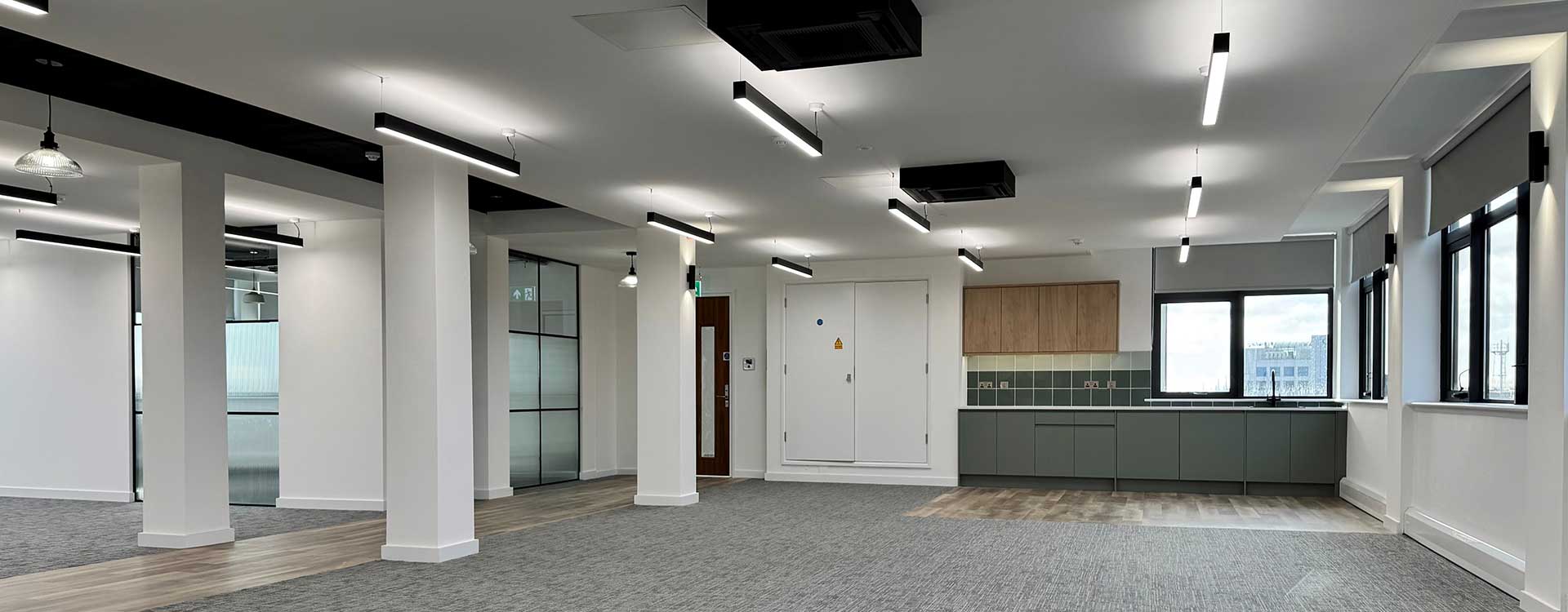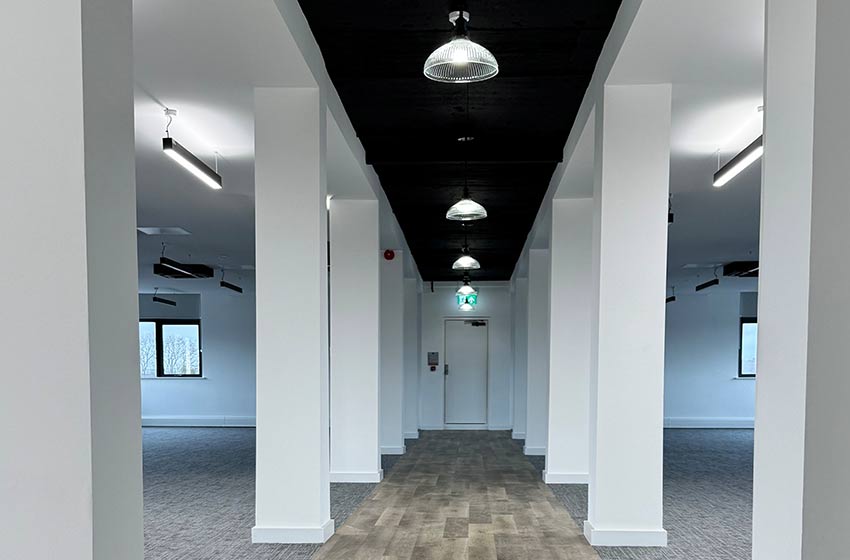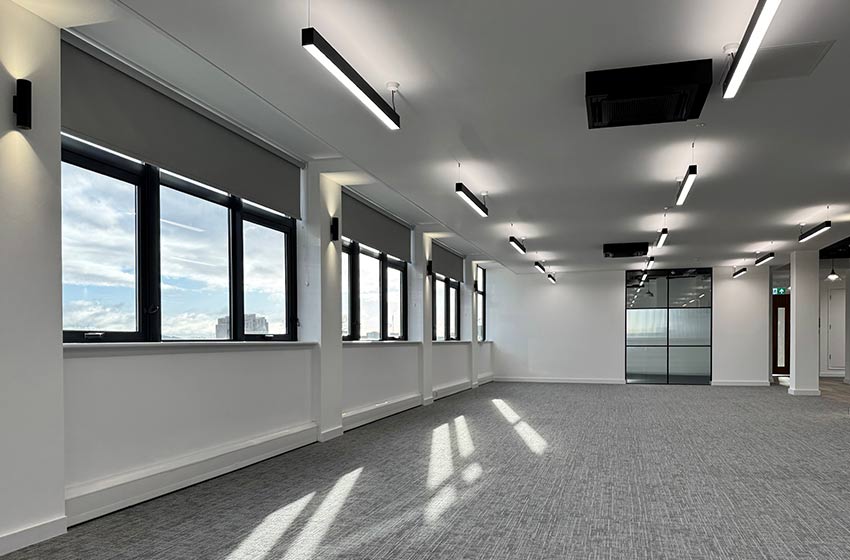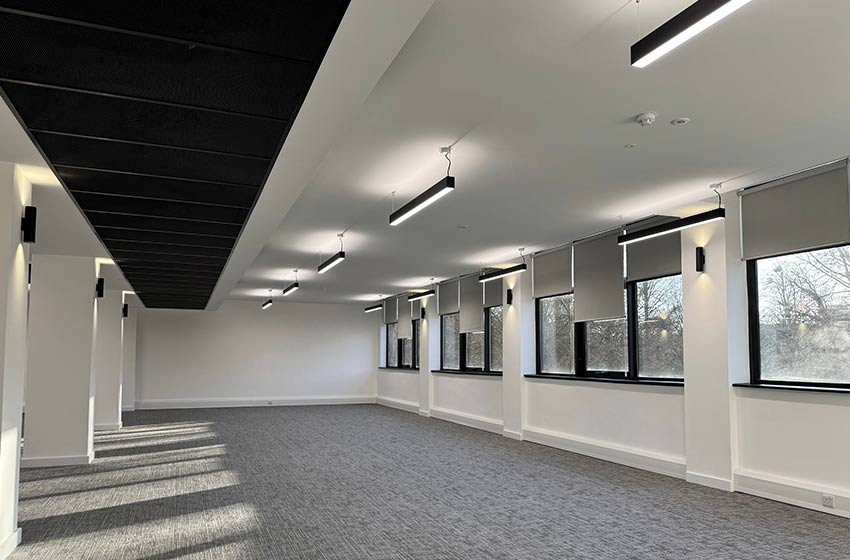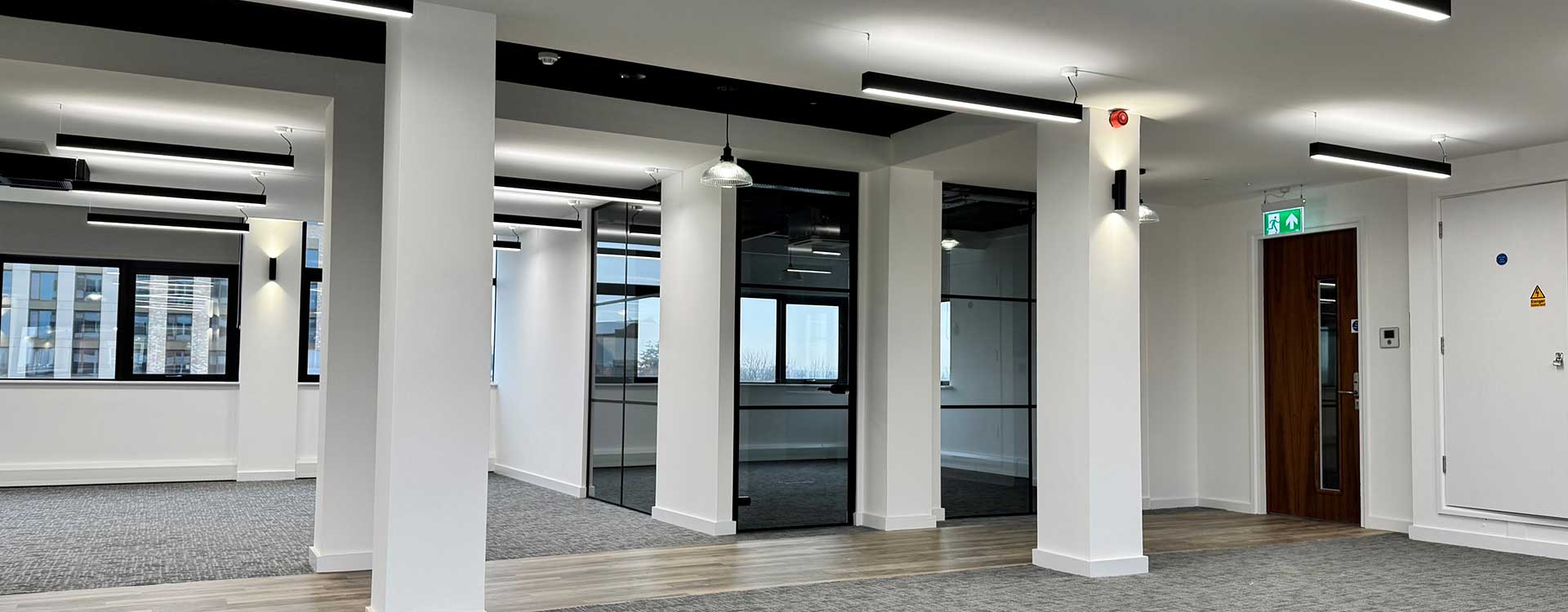Project Overview
Ashville Group, White Building, Southampton – 6th, 2nd and 1st Floors
Design and build of 6500 square feet to create three floors of open plan workplaces, fully operational for an incoming tenant. Bespoke meeting rooms, Tea Points with Limed Oak Karndean flooring, Milliken carpets, suspended LED lighting with plasterboard ceilings, LED wall lighting and perimeter electrical trunking to the perimeter walls.
Each floor level has Air conditioning, a fully equipped Tea Point and feature lighting to the Meeting rooms which are equipped with HDMI ports for digital meetings.
